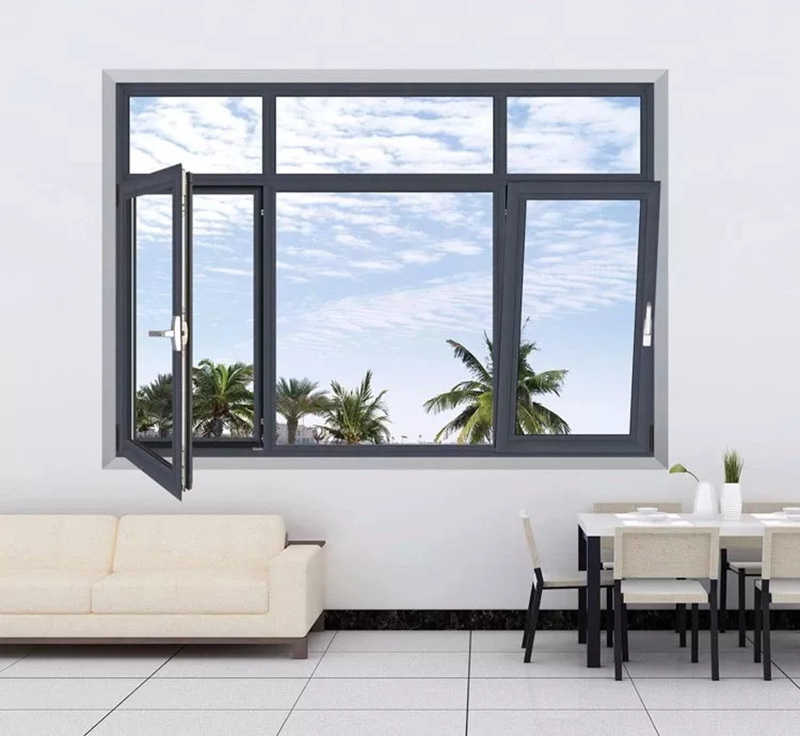· Fixed frame· Inward opening window· Outward opening window· Sliding window
Control the area ratio of windows to walls
The thermal resistance of doors and windows is much smaller than that of walls, and their energy consumption is about four times that of walls. Therefore, the larger the window area, the greater the energy consumption of the building. Under the conditions of ensuring sunlight, lighting, ventilation, and viewing requirements, the window to wall area ratio should be minimized as much as possible. The "Energy saving Design Standards for Civil Buildings" stipulate that the area ratio of windows to walls facing north, east to west, and south should not exceed 20%, 30%, and 35%, respectively. It is generally advisable to control the window to wall area ratio at around 30%. Reducing the area of doors and windows also reduces the length of the surrounding gaps, and the longer the gaps, the more unfavorable it is for energy conservation.

Material selection should be tailored to local conditions
When choosing various energy-saving doors and windows, full consideration should be given to the characteristics, performance, and applicability of the selected door and window materials, as well as the specific situation in the region. According to the local average outdoor temperature, choose the type of external window with a low heat transfer coefficient, such as using plastic steel window frames with low thermal conductivity, and using single frame insulated glass windows or single frame double glass windows. To perform heat insulation treatment on the window frame, a cold and hot bridge type window frame can be selected, which utilizes the unique material properties and multi cavity cross-sectional form of the profile to embed high-efficiency insulation materials between the metal window frame cavities for partitioning, in order to control the magnitude of thermal conductivity.
Design a reasonable window to wall area ratio and external window orientation.
In recent years, the area of exterior windows in residential buildings has been increasing, and the window to wall ratio not only affects building energy consumption, but also affects sunlight, lighting, and natural ventilation. In the "Energy saving Design Standards for Civil Buildings (Heating Residential Buildings Part)" (JGJ26-1995), although selective provisions have been made for the window wall area ratio and orientation, appropriate adjustments should be made according to the specific situation in each region.
Doors and windows in northern regions should be arranged in sheltered and sunny positions, with fewer windows in the north to meet basic ventilation and lighting needs. In the south, they should be arranged in the south, southeast, and north directions as much as possible, and windows in the west should be minimized as much as possible.